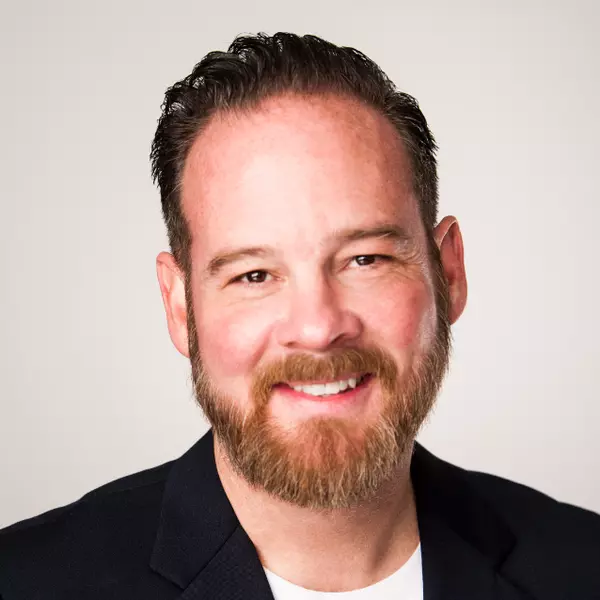$815,000
$798,888
2.0%For more information regarding the value of a property, please contact us for a free consultation.
4 Beds
3 Baths
2,844 SqFt
SOLD DATE : 08/09/2021
Key Details
Sold Price $815,000
Property Type Single Family Home
Sub Type Single Family Residence
Listing Status Sold
Purchase Type For Sale
Square Footage 2,844 sqft
Price per Sqft $286
MLS Listing ID PW21107975
Sold Date 08/09/21
Bedrooms 4
Full Baths 3
Condo Fees $45
Construction Status Turnkey
HOA Fees $45/mo
HOA Y/N Yes
Year Built 2001
Lot Size 5,501 Sqft
Property Sub-Type Single Family Residence
Property Description
BACK ON THE MARKET! Love at first sight with this coveted Mountain Shadow Estates home. It is bright, open and flows well. Enter through the front foyer and the beautiful hardwood floors throughout welcome you. This 2,844 square foot home features a gourmet kitchen with stainless steel appliances, granite counter tops, a center island, Euro-white cabinets and a breakfast area that flows into the spacious family room adorned with a cozy, gas fireplace. Walk around the corner to the formal living room and formal dining room, plenty of room to entertain your friends and family. There is one bedroom on the main floor with a full bathroom, perfect for guests, convenient and private from the additional two ample sized bedrooms upstairs. Ascending the beautiful staircase, you notice a double-door entry into the master suite, which includes a fireplace in the retreat area, master bath with an oversized tub, freestanding shower, vanity and double sinks. Dual walk-in closets are located in the bath area. There is a loft area for an office, game room, or whatever your choice. It is open to the hallway, giving you another retreat for the family. The laundry room is conveniently located upstairs with cabinets, washer/dryer hookups and a utility sink. All windows are enhanced with plantation shutters. And finally, the cherry on the cake! Your family will love the beautiful pool just in time for summer. There is something in this home for each member of your family and no one will be bumping into anyone in this spacious home. Absolutely TURN-KEY.
Location
State CA
County San Bernardino
Area 690 - Upland
Rooms
Main Level Bedrooms 1
Interior
Interior Features Ceiling Fan(s), Separate/Formal Dining Room, Open Floorplan, Stone Counters, Recessed Lighting, Bedroom on Main Level, Entrance Foyer, Main Level Primary, Primary Suite, Walk-In Closet(s)
Heating Central, Fireplace(s)
Cooling Central Air
Flooring Wood
Fireplaces Type Family Room, Gas Starter, Primary Bedroom
Fireplace Yes
Appliance Double Oven, Dishwasher, Gas Cooktop, Disposal, Gas Oven, Gas Water Heater, Range Hood, Self Cleaning Oven, Water To Refrigerator
Laundry Washer Hookup, Gas Dryer Hookup, Inside, Laundry Room
Exterior
Parking Features Door-Single, Driveway, Garage Faces Front, Garage, Garage Door Opener, On Street
Garage Spaces 2.0
Garage Description 2.0
Fence Average Condition, Wood
Pool Fenced, Private, Solar Heat
Community Features Curbs, Gutter(s), Street Lights, Sidewalks
Utilities Available Cable Connected, Electricity Connected, Natural Gas Connected, Sewer Connected, Underground Utilities, Water Connected
Amenities Available Other
View Y/N No
View None
Roof Type Composition
Accessibility Grab Bars, Accessible Doors
Porch Concrete, Covered, Front Porch, Open, Patio
Attached Garage Yes
Total Parking Spaces 2
Private Pool Yes
Building
Lot Description Front Yard, Sprinklers In Rear, Sprinklers In Front, Lawn, Landscaped, Level
Story 2
Entry Level Two
Foundation Slab
Sewer Public Sewer
Water Public
Architectural Style Traditional
Level or Stories Two
New Construction No
Construction Status Turnkey
Schools
School District Upland
Others
HOA Name Mountain Shadow Management
Senior Community No
Tax ID 1005452460000
Security Features Security System,Carbon Monoxide Detector(s)
Acceptable Financing Cash to New Loan, Conventional
Listing Terms Cash to New Loan, Conventional
Financing Conventional
Special Listing Condition Standard
Read Less Info
Want to know what your home might be worth? Contact us for a FREE valuation!

Our team is ready to help you sell your home for the highest possible price ASAP

Bought with Justin Bonney • Keller Williams Realty Santa Monica
GET MORE INFORMATION
Broker, Realtor® | Lic# 01338897
15233 Ventura Boulevard Suite 500 Sherman Oaks, CA 91403






