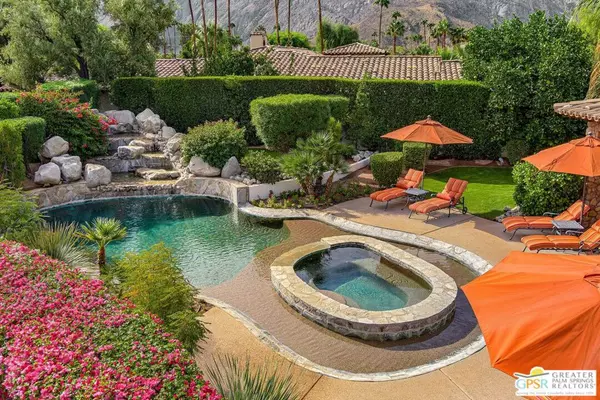FOR LEASE ONLY-TURN KEY-This Spanish Estate in the heart of Palm Springs has gorgeous mountain views that offers an elegant yet rustic ambiance with wood beamed ceilings, Spanish tile floors with custom wrought-iron fixtures abound. The home features four bedrooms/ ensuite bath, walk-in closets, ceiling fans, solar owned & much more. Three of the bedrooms, including the primary, have private furnished patios. The primary also opens to the pool & spa through a set of French doors. The fourth bedroom is a guest Casita with its own private entrance. Common areas include a chef's kitchen, breakfast nook, formal dining room, formal living room and a casual family room featuring a 65" TV. The private walled grounds have a gated eight-car motor court, three car garage, outdoor shower, bar-height fire pit, two fountains and lagoon-shaped pool and spa with tiered waterfall. The primary suite features a King size bed, 55" TV, guest seating, ceiling fan, wood floors & gas fireplace and two sets of French doors. One set opens to a covered & furnished private patio, the other to a private outdoor shower & pool. The ensuite bathroom has both a large oval bathtub overlooking the pool and a walk-in shower. It also has dual vanities and large walk-in closet with enhanced built-ins. Guest Bedroom 1 features Queen size bunk beds, ceiling fan, 55" TV, ensuite bath with a tub/shower combo and walk-in closet. Guest Bedroom 2 features a King size bed, ceiling fan, 55" TV, ensuite bath with a walk-in shower & walk-in closet. Both bedrooms feature carpeted floors & French doors that open to private furnished patios. Guest bedroom 3 is an attached casita with a Queen size bed, 55" TV, ceiling fan, Spanish tile floors and walk-in closet. It also has an ensuite bath with walk-in shower. Central to the formal living room is a seating area. The West wall has a centrally located gas fireplace with built-in bookshelves & wood cabinets on either side. The North Wall has large windows & two glass paneled French doors that allow sunlight to stream in. The doors open to lush backyard, & a spacious furnished patio a table with two patio heaters & a large flowing fountain great for entertaining. Dining area has a star-shaped light fixture above a wood table that seats eight. The chef's kitchen is outfitted with high-quality appliances for food & beverage preparation, including Viking stove, Viking Oven, Viking Dishwasher, Frigidaire Professional Oven, GE Profile refrigerator/freezer & microwave. Adjoined to the kitchen is a sunny breakfast room that is perfect for enjoying your morning coffee. The family room is an ideal place for informal gatherings. Just off the family room is the laundry room/pantry with direct access to the 3-car garage. Lush grounds & Landscape surround the Spanish-style hacienda & offer guests numerous outdoor seating areas and amenities: A tiered waterfall flows into a lagoon-shaped pool which encircles a bubbling spa with a shallow shelf. Surrounding the pool and spa is space to relax and soak up the sunshine or entertain guests. Fire-pit area has built-in seating. Built-in gas grill located just outside the kitchen/breakfast area. 5 minutes to downtown Palm Springs. Fine dining, shopping, Palm Springs Art Museum, Starbucks, Agua Caliente Casino, Tropicale Restaurant , LG's, Nightlife, close to hiking trails and plenty of places to bike. Everything at your finger tips. Call agent for details.







