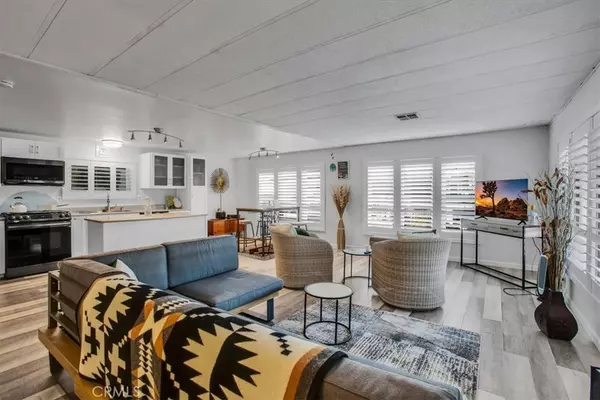2 Beds
2 Baths
1,248 SqFt
2 Beds
2 Baths
1,248 SqFt
Key Details
Property Type Manufactured Home
Listing Status Active
Purchase Type For Sale
Square Footage 1,248 sqft
Price per Sqft $69
MLS Listing ID JT25013194
Bedrooms 2
Full Baths 2
Construction Status Updated/Remodeled,Turnkey
HOA Y/N No
Land Lease Amount 700.0
Year Built 1972
Property Description
Location
State CA
County San Bernardino
Area Dc541 - Country Club
Building/Complex Name Country Club Estates
Rooms
Other Rooms Shed(s)
Interior
Interior Features All Bedrooms Down
Heating Central
Cooling Central Air, Evaporative Cooling
Fireplace No
Appliance Dishwasher, Gas Oven, Gas Range, Microwave, Refrigerator, Water Heater, Dryer, Washer
Laundry Inside, Laundry Closet
Exterior
Parking Features Attached Carport, Concrete
Carport Spaces 1
Fence Chain Link
Pool Community
Community Features Golf, Mountainous, Pool
Utilities Available Cable Available, Electricity Connected, Natural Gas Connected, Phone Available, Sewer Connected, Water Connected
View Y/N Yes
View Golf Course, Mountain(s)
Accessibility None
Porch Covered
Total Parking Spaces 1
Private Pool No
Building
Lot Description 0-1 Unit/Acre
Story 1
Entry Level One
Sewer Public Sewer
Water Public
Level or Stories One
Additional Building Shed(s)
Construction Status Updated/Remodeled,Turnkey
Schools
School District Morongo Unified
Others
Pets Allowed Call
Senior Community Yes
Tax ID 0586031376010
Acceptable Financing Cash
Listing Terms Cash
Special Listing Condition Standard
Pets Allowed Call

GET MORE INFORMATION
Broker, Realtor® | Lic# 01338897






