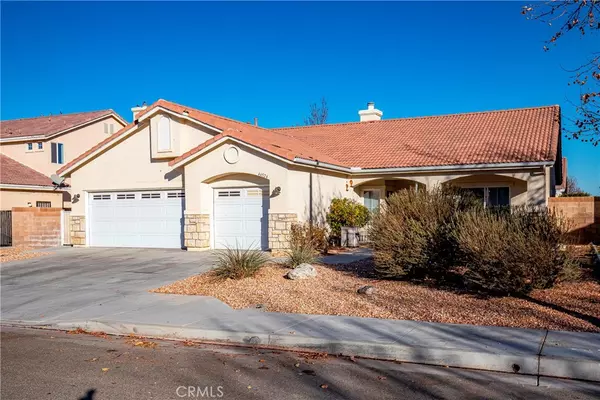3 Beds
2 Baths
1,966 SqFt
3 Beds
2 Baths
1,966 SqFt
Key Details
Property Type Single Family Home
Sub Type Single Family Residence
Listing Status Active
Purchase Type For Sale
Square Footage 1,966 sqft
Price per Sqft $269
MLS Listing ID SR25007247
Bedrooms 3
Full Baths 2
HOA Y/N No
Year Built 2004
Lot Size 7,000 Sqft
Property Description
inviting front porch perfect for greeting guests or enjoying those nightly sunsets. Exterior block walls, a tile roof, a three-car garage, a soft water system, and a paid solar system are just a few upgrades this home offers. Step inside to appreciate the open floor plan with vaulted ceilings, neutral color carpet, and tile flooring throughout. The spacious formal living room and formal dining room are perfect for entertaining. The kitchen has upgraded stainless steel appliances which include the refrigerator. There is also plenty of storage with multiple cabinets, a walk-in pantry, and an island. The living room has a fireplace with a tile hearth, custom built-in shelving, and a ceiling fan. Spacious bedrooms, all with ceiling fans. The primary bedroom has a large walk-in closet. The guest bathroom has dual vanity sinks and a tub shower enclosure, and the primary bathroom also has dual vanity sinks and a large, recently upgraded standalone shower with a bench seat. An indoor laundry room with storage/linen cabinets, a large sink, and a washer/dryer are included in the sale. Entertain your guests or sit quietly and relax in your backyard, which offers a newer vinyl-covered patio and an easy-maintenance landscape of artificial turf, mature bushes, and a planter wall. This home is located close to schools, shopping, restaurants, and amenities. Make an appointment today to view and appreciate this home and all that it has to offer!
Location
State CA
County Los Angeles
Area Lac - Lancaster
Zoning LRR7000*
Rooms
Main Level Bedrooms 3
Interior
Heating Central
Cooling Central Air
Flooring Carpet, Tile
Fireplaces Type Family Room
Fireplace Yes
Appliance Dishwasher, Disposal, Gas Oven, Gas Range, Microwave, Refrigerator, Water Softener, Water Heater
Laundry Inside, Laundry Room
Exterior
Garage Spaces 3.0
Garage Description 3.0
Pool None
Community Features Curbs, Street Lights, Sidewalks
View Y/N No
View None
Roof Type Tile
Attached Garage Yes
Total Parking Spaces 3
Private Pool No
Building
Lot Description Front Yard, Landscaped, Rectangular Lot
Dwelling Type House
Story 1
Entry Level One
Sewer Public Sewer
Water Public
Level or Stories One
New Construction No
Schools
School District See Remarks
Others
Senior Community No
Tax ID 3153084060
Acceptable Financing Cash, Conventional, FHA, VA Loan
Green/Energy Cert Solar
Listing Terms Cash, Conventional, FHA, VA Loan
Special Listing Condition Standard

GET MORE INFORMATION
Broker, Realtor® | Lic# 01338897






