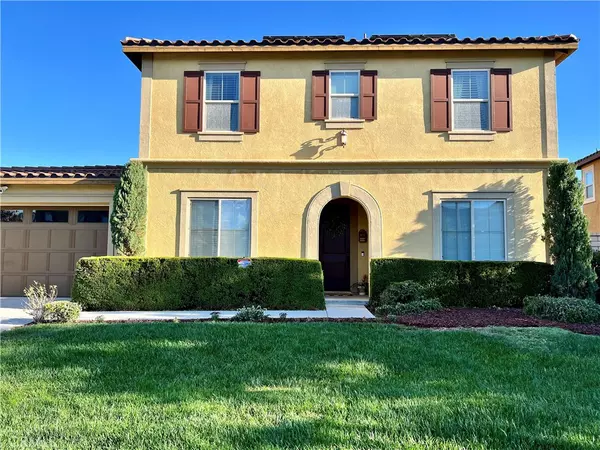5 Beds
3 Baths
3,213 SqFt
5 Beds
3 Baths
3,213 SqFt
Key Details
Property Type Single Family Home
Sub Type Single Family Residence
Listing Status Active
Purchase Type For Sale
Square Footage 3,213 sqft
Price per Sqft $262
MLS Listing ID SW24211869
Bedrooms 5
Full Baths 2
Three Quarter Bath 1
Condo Fees $50
HOA Fees $50/mo
HOA Y/N Yes
Year Built 2015
Lot Size 8,276 Sqft
Property Sub-Type Single Family Residence
Property Description
More than move in ready, large family home! Beautiful custom bathrooms for your guests and yourself! Many other custom touches throughout! Five bedroom/three bath home with stunning Boho/Farmhouse style, and with one bedroom and bathroom on the main floor. Plenty of room to entertain with a living, a dining and a great room, and oversized kitchen with room for a breakfast table as well. The kitchen boasts double ovens, a very large island with quartz countertops and custom backsplash, with dozens of cabinets. In addition, there is an extra large butler's pantry and prep area between kitchen and dining.
The large backyard with built in patio is great for those with a large group of family and friends. The side yard could easily be converted into RV parking on this large lot. The three car tandem garage has had the tandem area fully converted to a home gym, complete with its own AC unit for comfort. Once again, perfect for the health conscious family on the go, saving the precious travel time to the local gym!
All bathrooms have upgraded countertops, and several with rustic cabinetry and floor to ceiling custom tile. There are more extra large storage closets upstairs with built in shelving and customization. Four of the bedrooms and the laundry is conveniently located upstairs. Oversized primary bedroom and large en-suite with large tub is the perfect sanctuary after a busy day.
If all of this is not enough? This home also has paid off solar and a whole house water softener/filtration system!
The seller is also willing to leave a few of the perfectly selected and fitting pieces in this stylish family home.
This one is a must see for those needing lots of room for family and storage, yet not wanting to compromise on style!
Location
State CA
County Riverside
Area Srcar - Southwest Riverside County
Rooms
Main Level Bedrooms 1
Interior
Interior Features Breakfast Bar, Breakfast Area, Ceiling Fan(s), Open Floorplan, Pantry, Phone System, Quartz Counters, Recessed Lighting, Bedroom on Main Level, Walk-In Closet(s)
Heating Central, Solar
Cooling Central Air, Electric
Flooring Vinyl
Fireplaces Type Family Room, Gas, Great Room, Masonry
Fireplace Yes
Appliance Gas Cooktop, Gas Range, Microwave, Water Softener, Tankless Water Heater, Water Purifier
Laundry Washer Hookup, Electric Dryer Hookup, Gas Dryer Hookup, Laundry Room
Exterior
Parking Features Driveway, Garage Faces Front, Garage
Garage Spaces 3.0
Garage Description 3.0
Fence Block
Pool None
Community Features Biking, Curbs, Park
Utilities Available Cable Not Available, Electricity Connected, Natural Gas Connected, Phone Available, Sewer Connected, Water Connected
Amenities Available Playground
View Y/N No
View None
Roof Type Tile
Porch Concrete, Covered, Front Porch, Open, Patio
Attached Garage Yes
Total Parking Spaces 3
Private Pool No
Building
Lot Description 0-1 Unit/Acre, Sprinklers In Rear, Sprinklers In Front, Paved, Rectangular Lot, Sprinklers Timer, Sprinkler System
Dwelling Type House
Story 2
Entry Level Two
Foundation Slab
Sewer Public Sewer
Level or Stories Two
New Construction No
Schools
School District Temecula Unified
Others
HOA Name Principal Management Group Houston
Senior Community No
Tax ID 476121002
Security Features Security System,Carbon Monoxide Detector(s),Fire Detection System,Fire Sprinkler System,24 Hour Security,Smoke Detector(s)
Acceptable Financing Cash to New Loan
Listing Terms Cash to New Loan
Special Listing Condition Standard

GET MORE INFORMATION
Broker, Realtor® | Lic# 01338897
15233 Ventura Boulevard Suite 500 Sherman Oaks, CA 91403






